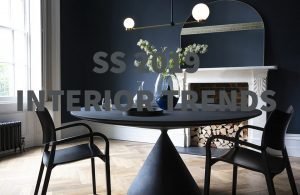PLANNING YOUR RENOVATION
It’s that time of year again where your starting to think of making plans for the year ahead, be it personally, for your home or business. Your thinking dread and overwhelm!
Fear not! It can be a stressful time but planning is the key and of course working with the right professionals. Have a vision from day one and put in the right groundwork to make it happen is the key to a successful project.
Understanding why you are doing the project is essential, I am guessing you are trying to solve a problem. Well, how do you expect to do this if you don’t have a plan as to how to get there. Create a bubble diagram with the issues you are facing in the center and then lines out from this with some ideas that may solve these problems. For example; your layout it not working for you, so you think blocking up a door will help, the next step is to draw up a floor plan and possibly even a 3d. A layout plan reworked around the new walls will determine whether the changes make sense or not. If it does it’s now time to attain some quotes. I would usually advise on 3 quotes but remember to thoroughly check through them. They may not always be a like for like quote.
Should you decide to go ahead; someone will need to project manage the build/changes. You or your designer can do this, but it takes a lot of time and effort. As a designer, we can avail of trade discounts and attain products from further afield than the Highstreet.
From an aesthetic point of view, it is essential to have a concept for the overall look of the space. How do you start to create this? A concept is the general look and feel of the space. It’s more than choosing nice items to put in one space that you think “go together or match”. It’s not about trying to fit in the latest trend. It is creating a space that makes sense, that adds up, it’s like a math. Start by deciding how you want to feel in space, and base on the look you want to pursue on this. For example; when I designed my living space. I wanted to brighten up the space, but still have depth and warmth, so layering was important along with material choice. For the style, I loved mid-century modern, but not the replica type g-plan look, so we swerved more towards the modern side of it. We kept all the walls and ceilings absolute white which has reflective pieces of glass in it, creating an open light airy atmosphere, with a navy feature wall in order to add the depth we wanted. We took elements of mid-century features in the furniture such as the dansette legs, button detail, velvet, brass, the shapes and scale of items and this helped balance out the contemporary and mid-century of both. When it comes to accessioning, you should consider both your personality and the era the pieces were produced, meaning we needed to hit up some vintage fairs, but with this also being a trend at the time, there was the odd suitable item on the market, but I love mixing old and new when it makes sense, so this was what we did. Visiting these fairs can be a great day out too! Keeping on top of all this planning can be challenging, so a mix of mood boards, samples and excel documents as an inventory for the products is essential!
Happy Planning Everyone!!!
PS. If you need help with any design project big or small, get in touch today!




