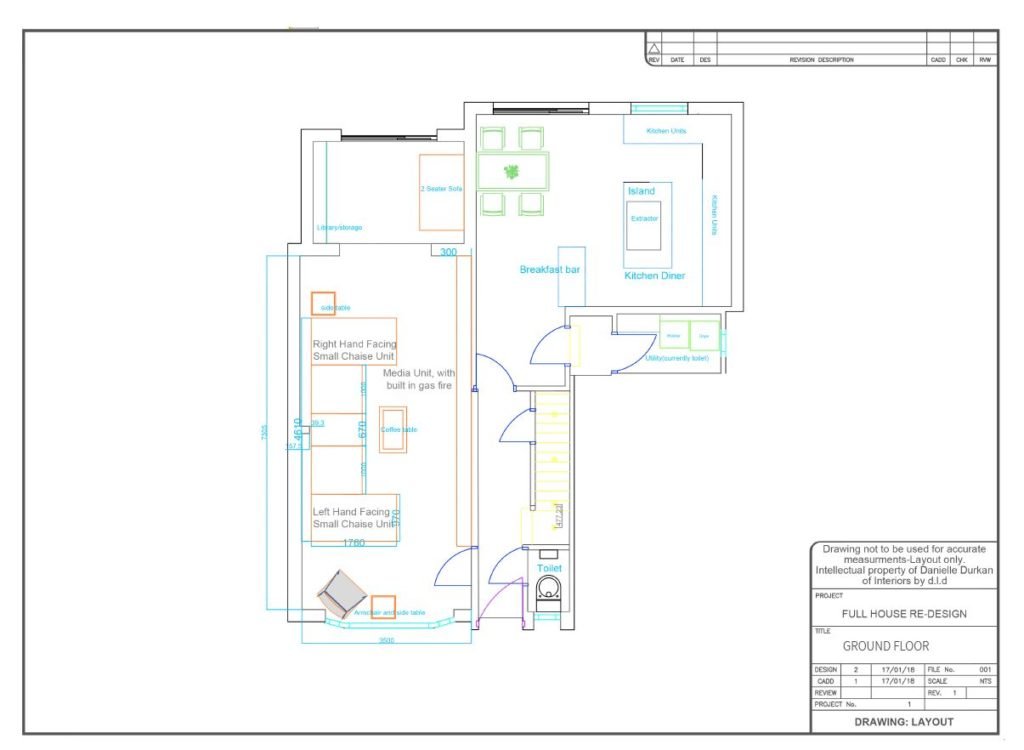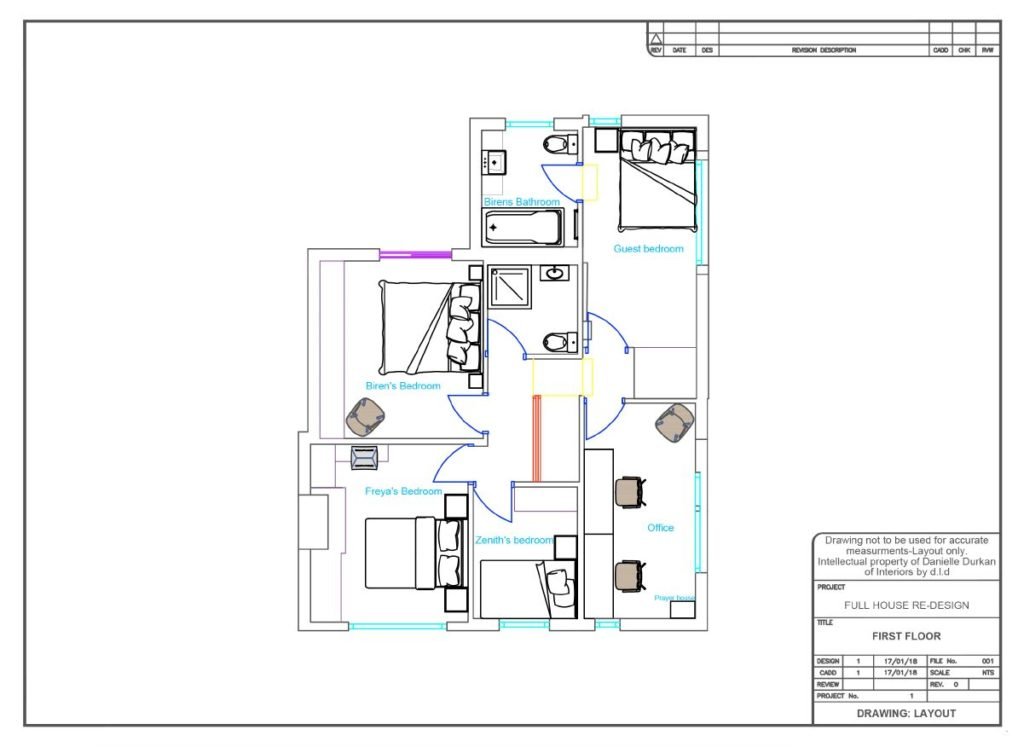FULL HOUSE RE-DESIGN
My Approach
I was asked to design, implement and part project managing this whole house re-design. For this project I worked with a family of three, father, grown up son and daughter, all very involved in the project.
The whole house needed to be updated. It currently did not work for their lifestyle and they just did not enjoy being in the space. They all have very busy lifestyles and just wanted a space that could be a relaxing, calming space to retreat to when they finally had some down time.
The bones of the brief I received was minimalist and easy to keep clean. Time was a major issue for this family, so keeping a neutral palette with little detail was exactly what they needed. This project was a way of stream lining their life essentially. I came up with a concept based on the brief to help navigate our way towards the look that might work.
After getting this right, I completed a site survey and created a layout proposal for both floors. It then came to the design development stage where I began sourcing and specifying the finishes and furniture and presented this proposal in the format of a mood board. After this was agreed, I created the document with all the information for sourcing the products. I attained quotes for the window dressings, flooring, and fitted furniture.
I worked alongside the fitted furniture company to specify the look the client wanted to achieve and to assure the layouts worked for each of the clients needs. I also designed a bespoke headboard with floating drawers for the daughter’s bed. This project was quite a long process due to the sheer size of it. The client moved out whilst the works were going on as some structural work such as fire places being removed, squaring off of some arches, a pillar being removed, a window moving in the kitchen and a set of double doors being fitted were needed.
The client took over the rest of managing the project as he had some free time. I went back to site to see the project so far now that the client has moved in and some last finishing touches are still needed which I will consult on at a later date.

Danielle helped me with my whole house redesign by providing concept designs, floor plan options, and specification of products and finishes for my whole house. She came to do a consult and got to know us and our needs as a family.We essentially wanted to create a home where the aesthetic improved but that it also functioned better as time is a major issue for us. She proposed a design that met our brief of “minimalist” saving us time with upkeep and cleaning. She helped with many aspects of the project such as sourcing quotes and advising us of the benefits of using various products and materials. Her advice in relocating the kitchen units to the other side of the room has really changed the space and how it flows.This was quite a long project and complicated project due to the many structural changes but her flexibility in communication with the whole family and making sure we were all happy really helped as it was difficult with my travel and work commitments. I am now happy to say; our home works a lot better for us and the minimalist approach has brought a sense of calm to our lives.
Client Testimonial



